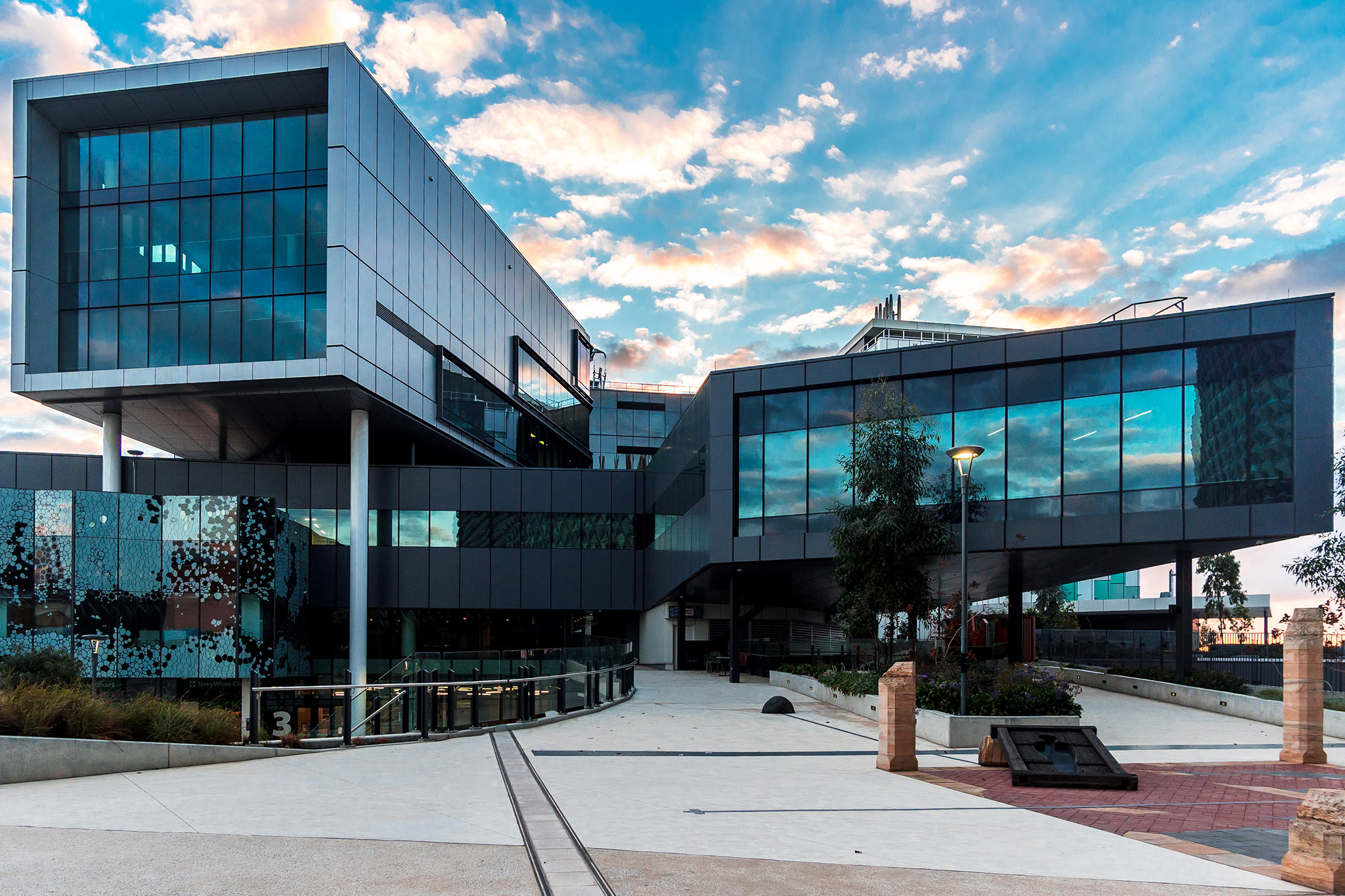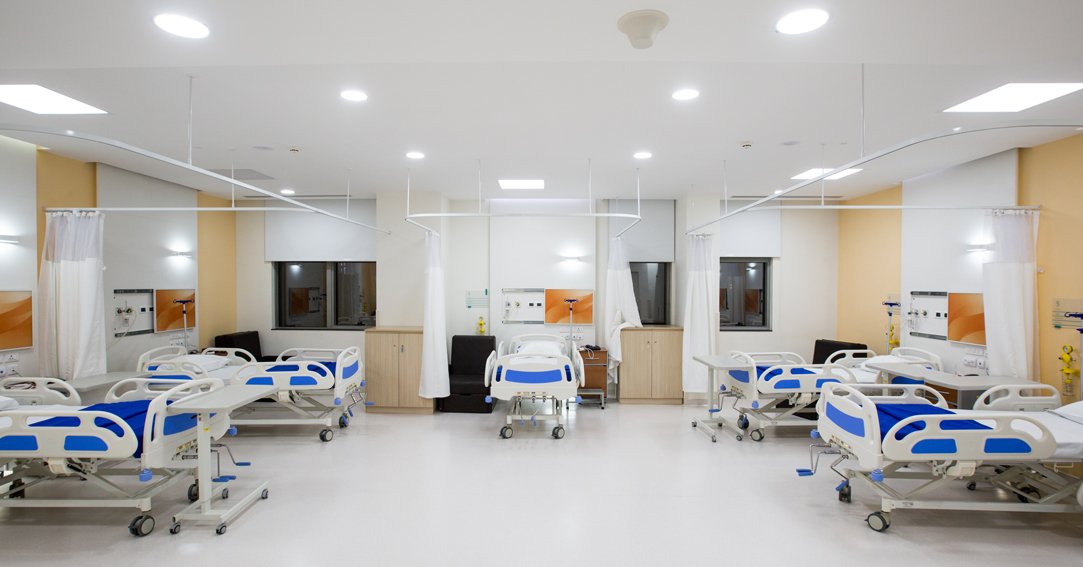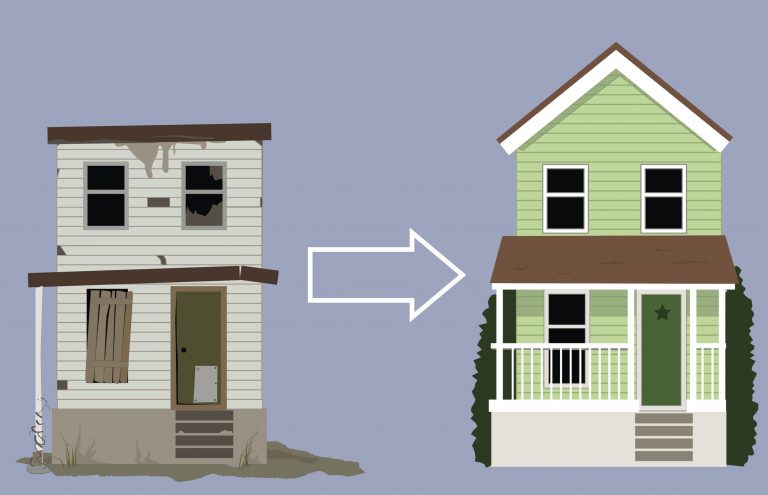In plain sight, a central determinant of all that matters when it comes to health interventions has been hidden: knowledge, cost, and results. It is the systems and rooms in which patients are treated.
In the past, predictors of health outcomes have not considered the size and configuration of a room, if a bed is against a wall or in the center, how much space is preserved for patients to walk versus how many beds or pieces of operational equipment can be fit.
When architects and healthcare organizations come together to integrate social design concepts into the healthcare system, that’s changing. Here’s everything you need to know about healthy architecture!

What is Health Architecture?
Industrial cultures have influenced architecture and design for decades. As a result, public buildings have also been built to work and look like factories, such as hospitals.
In hospitals, the clinical practice focuses solely on treating disease while sometimes neglecting psychological, social, and spiritual needs. Environmental features that could be viewed as psychosocially friendly have not been fully established.
About 2006, “social design,” a word whose origins go back many decades, entirely entered the lexicon. It extends to the framework of interactions, including those that are invisible and intangible.
In comparison to design thinking, social design approaches entire groups or populations’ needs as an iterative method for creating alternative ideas and solutions based on knowing a “consumer” and a particular problem.
Role of Architecture in Health Care
In health care, this implies reimagining the role that a building can play in its occupants’ health and the location where it is located.
The Focus
There are incredibly diverse architectural designs for healthcare buildings. Each healthcare facility uses a unique combination of design specifics to different local populations, from tiny specialist offices to enormous hospitals that assist thousands of patients daily.
Both of these services, however, have something in common, despite their many variations. Three critical details were the focus of the architects who built them.
- Exterior.
- Entrance Design.
- Interiors Design.
In particular, these three aspects of design are essential for modern healthcare facilities. They make patients and tourists more open to buildings, help them feel welcome, and encourage improved healing results.
Special Considerations in Designs and Comfort
Exterior
Architects must carefully think about the façade design, layout, and position of the building right from the early schematic design stage and before construction. For healthcare facilities, the most effective exterior architectural styles are the following:
Organic Design: It looks more inviting to tourists as the building blends into the natural area. The building’s form and color should fit its surroundings to remove distinct boundaries and enable free-flowing movement.
Accessible Location: Healthcare buildings provide the city with essential resources, so they should be situated conveniently. This implies bringing the building as close to public transport as possible and providing protected cycle stands and pedestrian paths.
Windows: To let in plenty of natural daylight during peak hours of service or to cover some parts of the building from direct sunlight during the warmest times of the day, the building should be positioned at the ideal angle.
Entrances
When they visit hospitals and other healthcare facilities, many people get anxious. This may be because, such as an illness or accident, they equate individual buildings with past traumatic experiences. Their anxiety also starts as soon as they enter the entrance of the house.
Designing functional entrances that feel vibrant and spacious is one of the most effective ways to put patients and guests at ease. To do this, architects need to:
- Establish a key entry point.
- Give various choices for check-in.
- Render the entrance from the outside extremely visible.
- Let more light come in.
- Design deep entrances.
- Install comfortable furnishings.
Interior
An integral aspect of healthcare building design is pleasant interior design features. They make every room feel calmer and more relaxed in the building, especially areas where patients and their visitors gather.
Some of the qualities that are most beneficial for the health and safety of a patient include soft fabrics that are convenient. Materials that are stain-resistant and very flexible to the touch should be used to make both furniture and bedding.
Daylighting. There are several known health advantages of natural light. To maximize the amount of natural light, patient rooms and waiting areas should all have expansive windows or skylights.
Light-hued walls. White or pastel walls offer the appearance of cleanliness and reflect light as well, maximizing the space’s daylight.

Conclusion
In addition to contributing to improved clinical outcomes, the implementation of these social design concepts will also help hospitals succeed when patients are always seeking knowledge to guide their choice of healthcare facilities.
Those options also involve design elements, although customers might not frame them that way.
Also read – Geisinger Jobs: Great Opportunities in Healthcare












